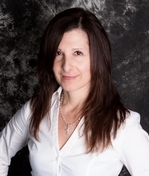110 W BUTTERFIELD ROAD #506S
ELMHURST, IL 60126
$229,900
Bedrooms: 2
Bathrooms: 2
Est. Square Feet: 1,007
Bathrooms: 2
Est. Square Feet: 1,007
Listing # 12029346
You will fall in LOVE with this beautifully updated and spacious top floor condo in sought after Royal York Subdivision. There is nothing left to do but move-in, unpack and relax! This 5th floor unit offers nice size rooms and great closet/storage space. There is a large coat closet upon entering the foyer, and new luxury vinyl plank flooring throughout the unit. The kitchen offers white cabinetry, new stainless-steel appliances, beautiful Quartz counters and recessed lighting. The kitchen leads directly to a nice size dining area and spacious living room with SGD to a 16 x 6 balcony you are sure to enjoy! The great layout offers a wonderful flow that works well for everyday living and easy entertaining. The large master bedroom offers a full wall of closet space and a private, updated full bath with a new vanity and toilet, and a large shower. The 2nd bedroom is very nice size and offers good closet space. The hall bath has new vanity, new toilet and offers a bathtub. There are two hall closets - for linens and/or pantry items. There is also a large storage space on the same floor. The unit is freshly painted, has new lighting, switches, outlets and thermostat. The location of this condo is truly unbeatable. It is just minutes away from all the amenities Elmhurst has to offer, as well as from Oakbrook Shopping Center. It is also convenient to major highways and public transportation, providing easy access to downtown Chicago and surrounding areas. This is an incredible opportunity to own a remodeled condo in Elmhurst at a great price! The assessment includes heat, water, gas, air conditioning and more. The assigned parking spot is #38 and is just 4 spaces from the front door. The other space is an unassigned space. This is a great place to live!
PROPERTY INFORMATION FOR 110 W BUTTERFIELD ROAD #506S, ELMHURST, IL 60126
| Location Information | |||||
| County: | DuPage | MLS Area: | Elmhurst | ||
| Subdivision: | Royal York | Township: | York | ||
| Interior Features | |||||
| Total Rooms: | 5 | Bedrooms Above Grade: | 2 | ||
| Bedrooms Below Grade: | 0 | Additional Rooms: | Balcony/Porch/Lanai | ||
| Master Bedroom Size: | 15X12 | Master Bathroom Description: | Full | ||
| Full Baths: | 2 | Has Dining Room: | Yes | ||
| Dining Room Description: | Separate | Dining Room Size: | 9X8 | ||
| Living Room Size: | 18X13 | Kitchen Size: | 11X8 | ||
| Heating: | Natural Gas, Forced Air | Cooling: | Central Air | ||
| Appliances: | Range, Microwave, Dishwasher, Refrigerator | Basement Description: | None | ||
| Total Number of Units: | 64 | Sizes of Other Bedrooms: | 12X10 | ||
| Exterior Features | |||||
| Exterior: | Brick | Water Source: | Public | ||
| Septic or Sewer: | Public Sewer | Parking Features: | Assigned, Off Street, Parking Lot | ||
| Parking Spaces: | 2 | Dimensions: | COMMON | ||
| School | |||||
| High School District: | DU PAGE HIGH SCHOOL DIST 88 | Elementary School: | Salt Creek Elementary School | ||
| High School: | Willowbrook High School | ||||
| Additional Information | |||||
| Possession: | Closing | Property Type: | CND | ||
| Property SubType: | Residential, Condo | Property SubType 2: | Attached Single | ||
| Attached/Detached SubType: | Condo | Year Built: | 1970 | ||
| Age: | 51-60 Years | Parcel Number: | 0614415121 | ||
| Status: | Active | Floor of Unit: | 5 | ||
| Association Fee: | $632.00 | Association Fee Frequency: | Monthly | ||
| Association Fee Includes : | Heat, Air Conditioning, Water, Gas, Parking, Insurance, Pool, Exterior Maintenance, Lawn Care, Scavenger, Snow Removal | Pets Allowed: | No | ||
| General Information: | None | Tax Year: | 2022 | ||
| Tax Amount: | $2, 393.58 | Double Wide: | No | ||
| Square Feet Source: | Assessor | ||||
MAP FOR 110 W BUTTERFIELD ROAD #506S, ELMHURST, IL 60126
MORTGAGE CALCULATOR FOR 110 W BUTTERFIELD ROAD #506S, ELMHURST, IL 60126
SCHOOL INFORMATION FOR 110 W BUTTERFIELD ROAD #506S, ELMHURST, IL 60126
WALK SCORE FOR 110 W BUTTERFIELD ROAD #506S, ELMHURST, IL 60126
|
| © 2024 Midwest Real Estate Data LLC. All rights reserved. | |
|
|
|
MRED LLC data last updated at April 29, 2024 9:24 PM CT |





















